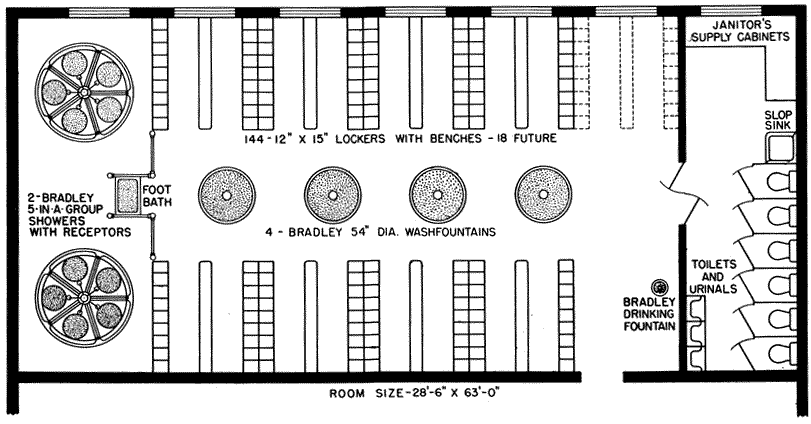WASHROOM AND LOCKER ROOM LAYOUT FOR 120-160 MEN
Bradley Washfountain Co., reprinted in James M. Apple, Plant Layout and Materials Handling, Second Ed., Ronald Press Co., 1963

__
Locker rooms should be placed so that they do not interfere with production. For this reason, and also to provide good ventilation, they are frequently located along an outside wall. In multistory buildings, such facilities are located one above the other to reduce plumbing costs, although it has been said that you can "run" pipe, but you can only "walk" a man. In some one-story plants, locker rooms and toilets are placed on mezzanine levels. The point to be emphasized is that the locker rooms and wash rooms should be located as conveniently as possible for access by the employees. One authority has calculated that a toilet 150 feet out of the way, in a plant of 500 employees, would cost $5,250 per year in time lost in walking.
![[ToC]](46_toc_t_off.gif)